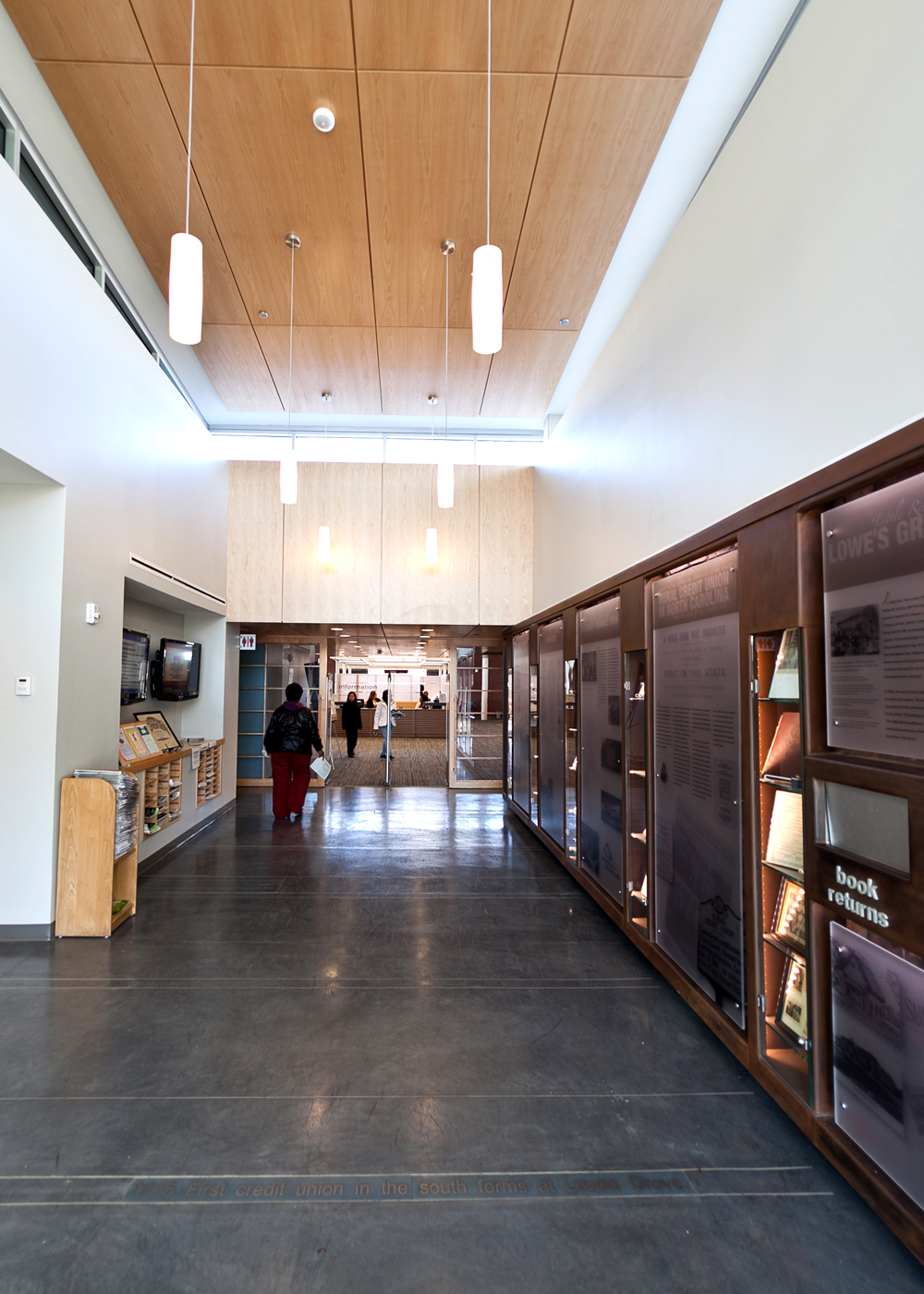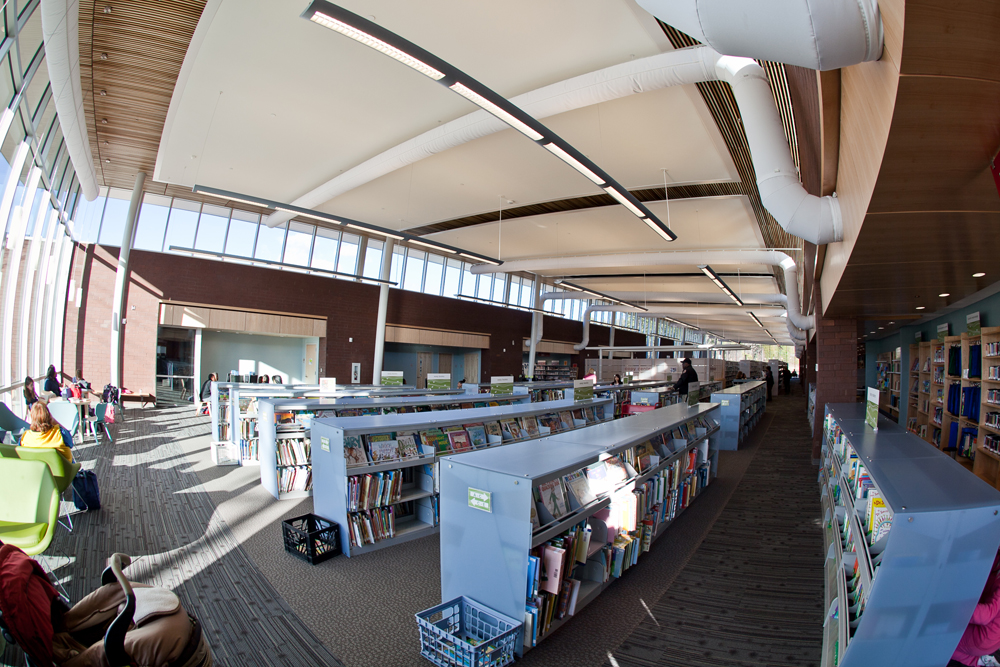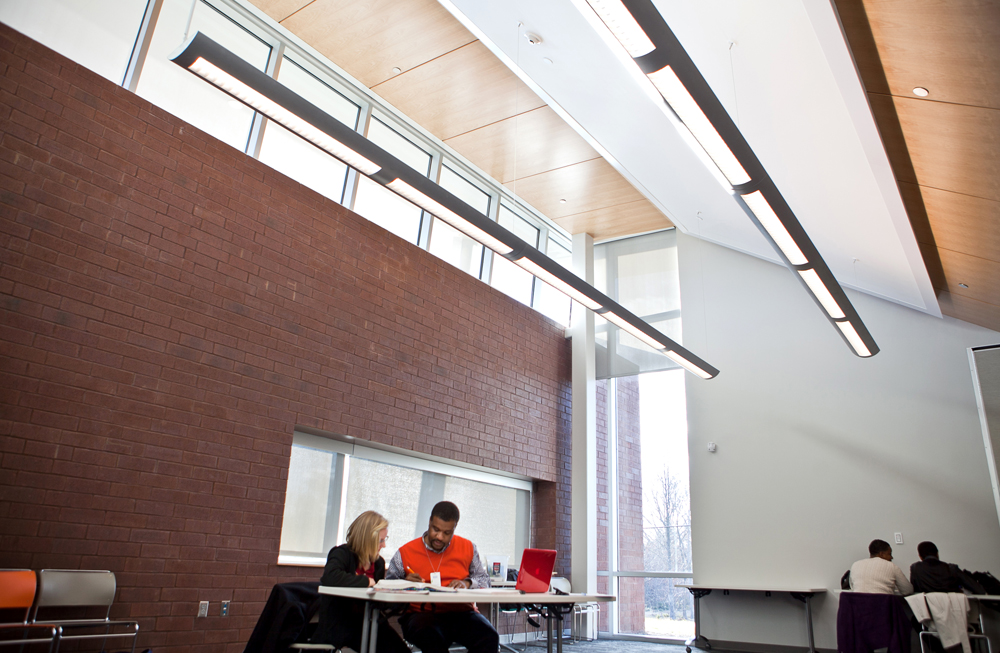Client
As a member of the project team for Durham County’s new 25,000 square-foot South Regional Library, Bret was responsible for detailing the building’s exterior envelope and many of its interior details. Built on the site of the former Lowe’s Grove School, the library is composed of a parallel series of thick masonry walls made of brick closely matched to the brick of the old school. Glass curtain walls span between the masonry walls, and at either end of the large reading room an expansive glass curtain wall provides broad views into the surrounding landscape. A memorial wall, spanning the length of the lobby, pays homage to the history of the site and incorporates brick salvaged from the school. Bret coordinated the LEED certification process for the Freelon team during the design stages and for the entire project team during construction. The project was awarded LEED (Leadership in Environmental Design) Gold certification. Bret served as assistant project architect for this project while employed by The Freelon Group, now Perkins+Will.
What We Accomplished.
As a member of the project team for Durham County’s new 25,000 square-foot South Regional Library, Bret was responsible for detailing the building’s exterior envelope and many of its interior details.
Built on the site of the former Lowe’s Grove School, the library is composed of a parallel series of thick masonry walls made of brick closely matched to the brick of the old school. Glass curtain walls span between the masonry walls, and at either end of the large reading room an expansive glass curtain wall provides broad views into the surrounding landscape. A memorial wall, spanning the length of the lobby, pays homage to the history of the site and incorporates brick salvaged from the school. Bret coordinated the LEED certification process for the Freelon team during the design stages and for the entire project team during construction. The project was awarded LEED (Leadership in Environmental Design) Gold certification. Bret served as assistant project architect for this project while employed by The Freelon Group, now Perkins+Will.









