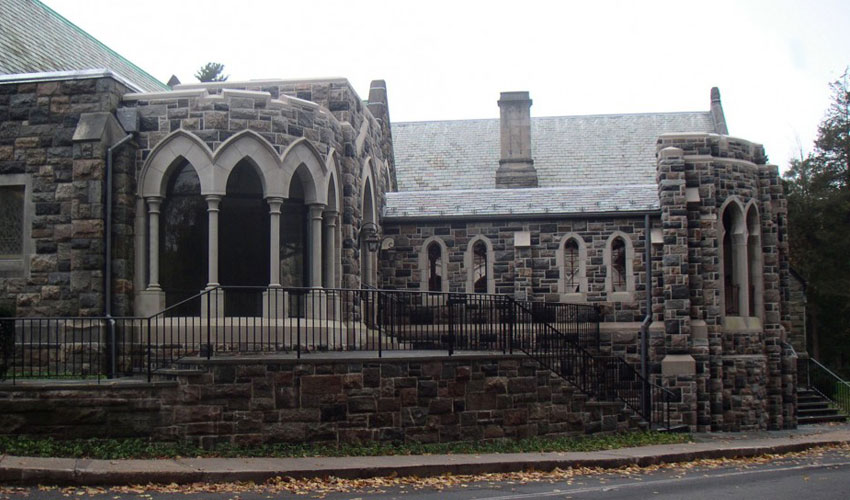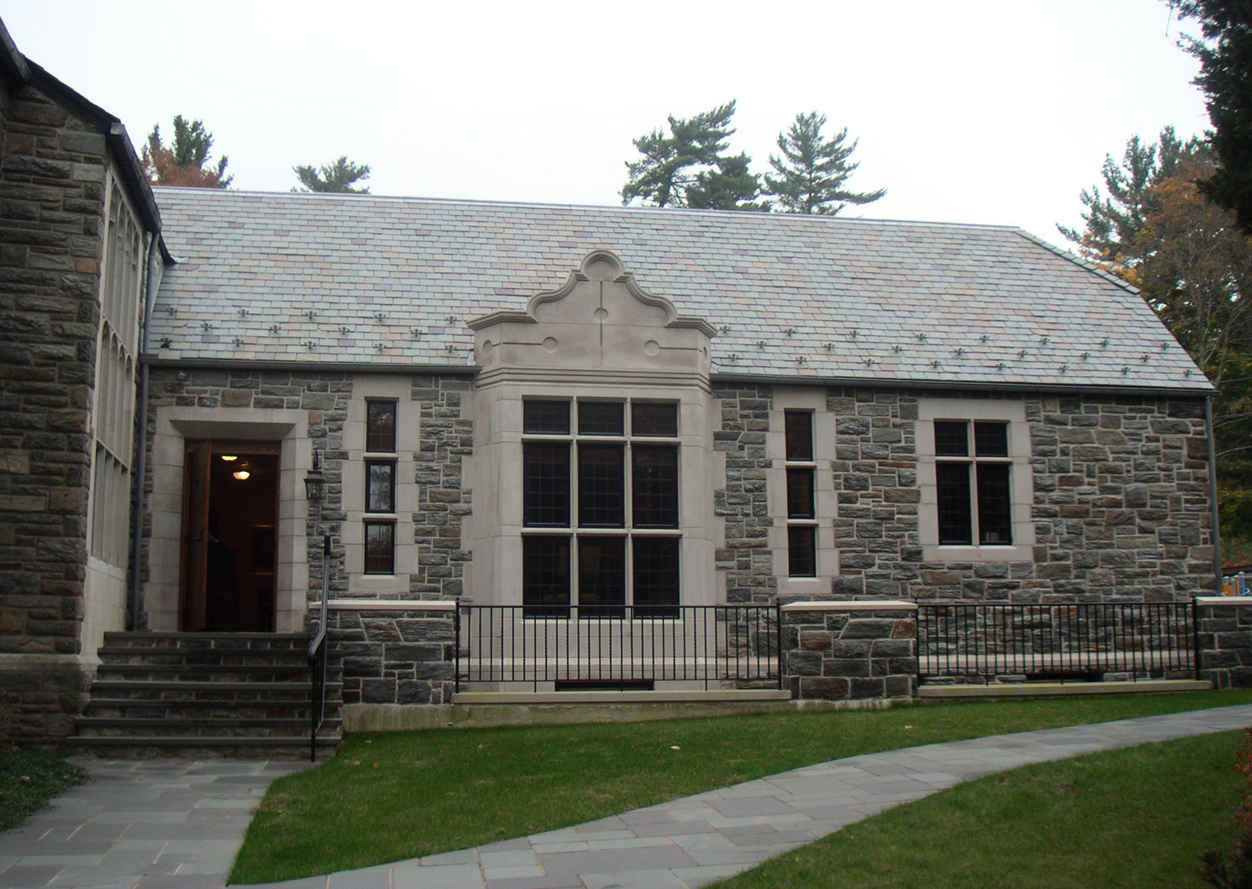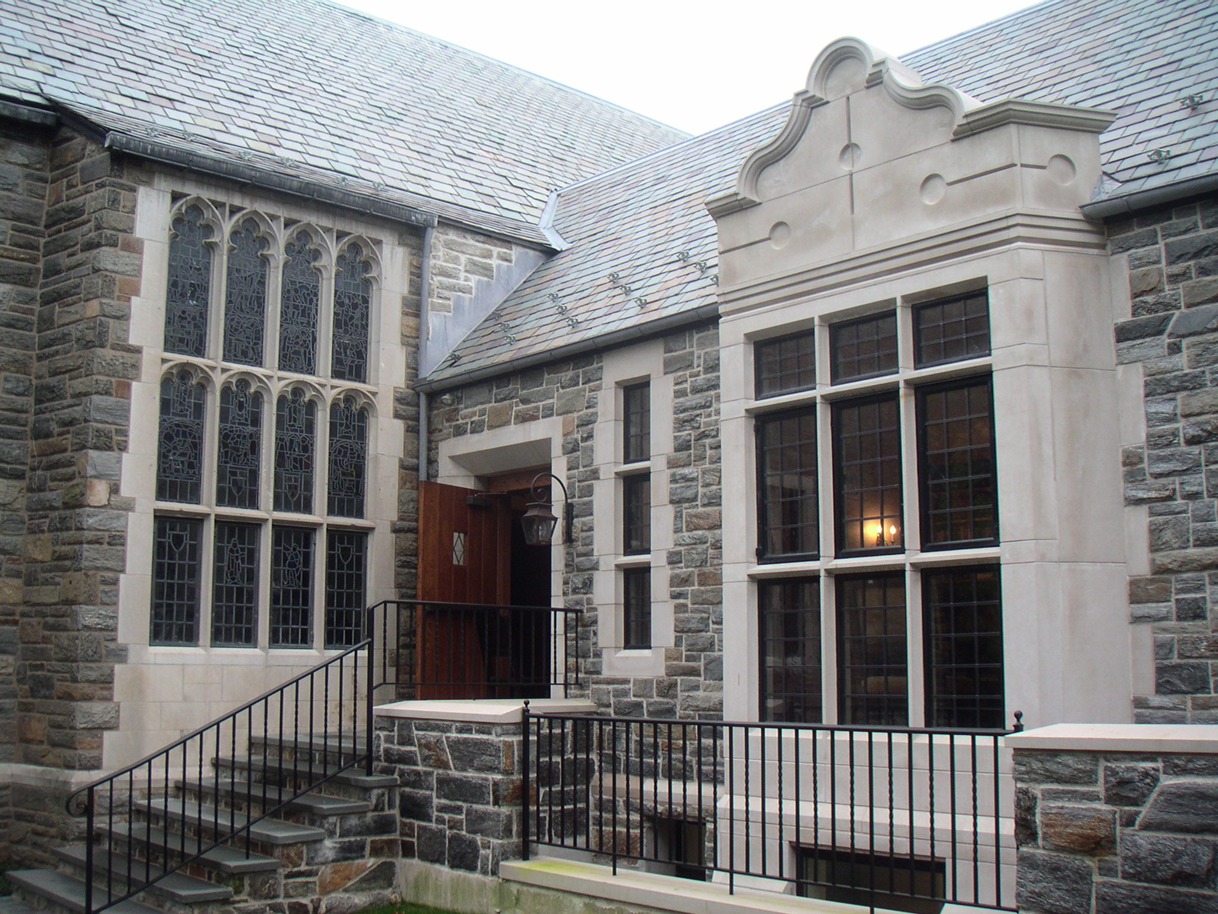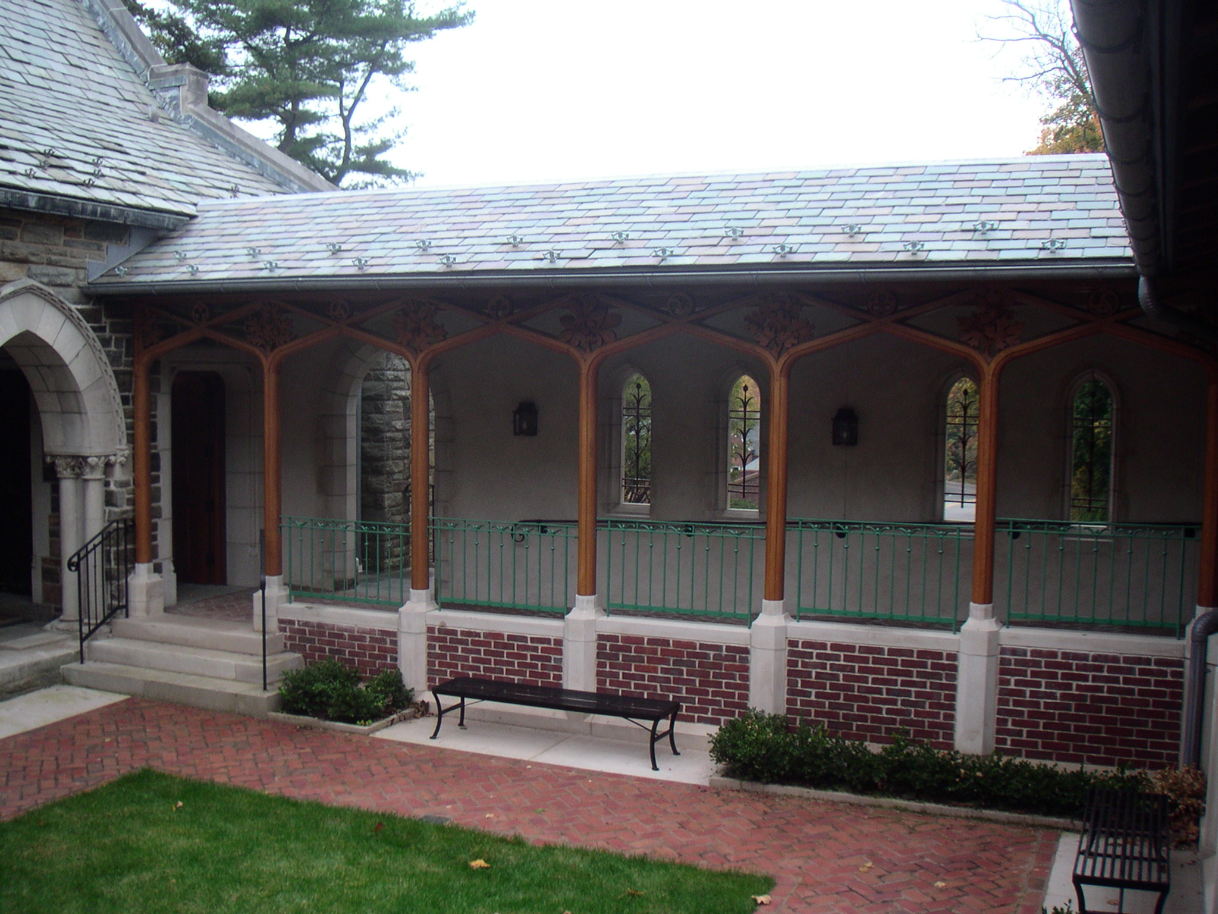Client
An Episcopal Church, located on the North Shore of Long Island, NY, recognized a need to provide handicap accessibility between their sanctuary and their parish hall, each at different elevations from the other and with no easy access between them. The church also needed more meeting space, classroom space, and a new, larger kitchen to serve its expanding ministries. The accessible connection was made by a two-segmented, gently sloping ramp. Enclosing the ramp is a slate roof, a granite wall, and a series of delicately carved oak arches which tie into an existing series of limestone arches. An “L” in plan, the ramp forms a courtyard, or cloister, between it and the existing church structures. The courtyard functions as a gathering space and a space for meditation. A 2,500 square foot addition off the parish hall adds significant space for meetings and classes and includes a 240 square-foot kitchen. Bret served as project architect for this project while employed by Gerald Allen, Architect, P.C.
What We Accomplished.
An Episcopal Church, located on the North Shore of Long Island, NY, recognized a need to provide handicap accessibility between their sanctuary and their parish hall, each at different elevations from the other and with no easy access between them. The church also needed more meeting space, classroom space, and a new, larger kitchen to serve its expanding ministries.
The accessible connection was made by a two-segmented, gently sloping ramp. Enclosing the ramp is a slate roof, a granite wall, and a series of delicately carved oak arches which tie into an existing series of limestone arches. An “L” in plan, the ramp forms a courtyard, or cloister, between it and the existing church structures. The courtyard functions as a gathering space and a space for meditation.
A 2,500 square foot addition off the parish hall adds significant space for meetings and classes and includes a 240 square-foot kitchen. Bret served as project architect for this project while employed by Gerald Allen, Architect, P.C.








