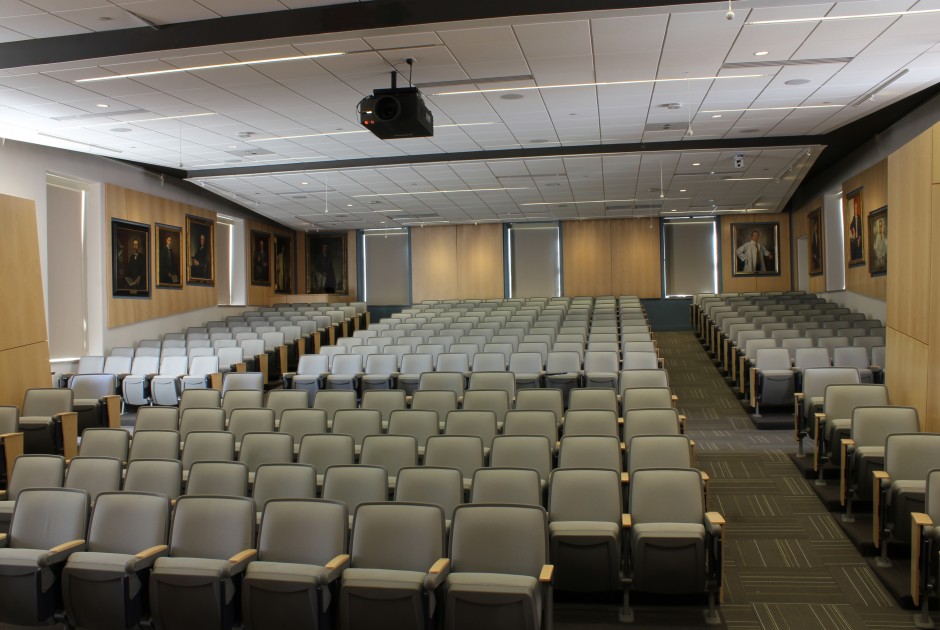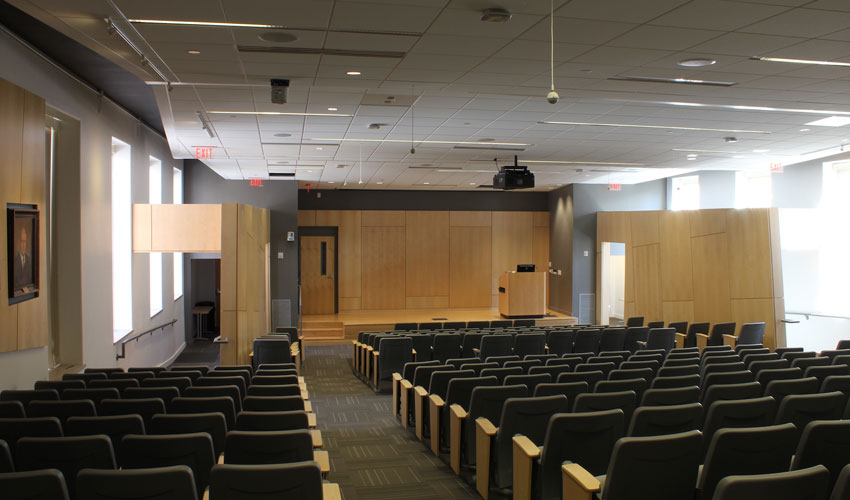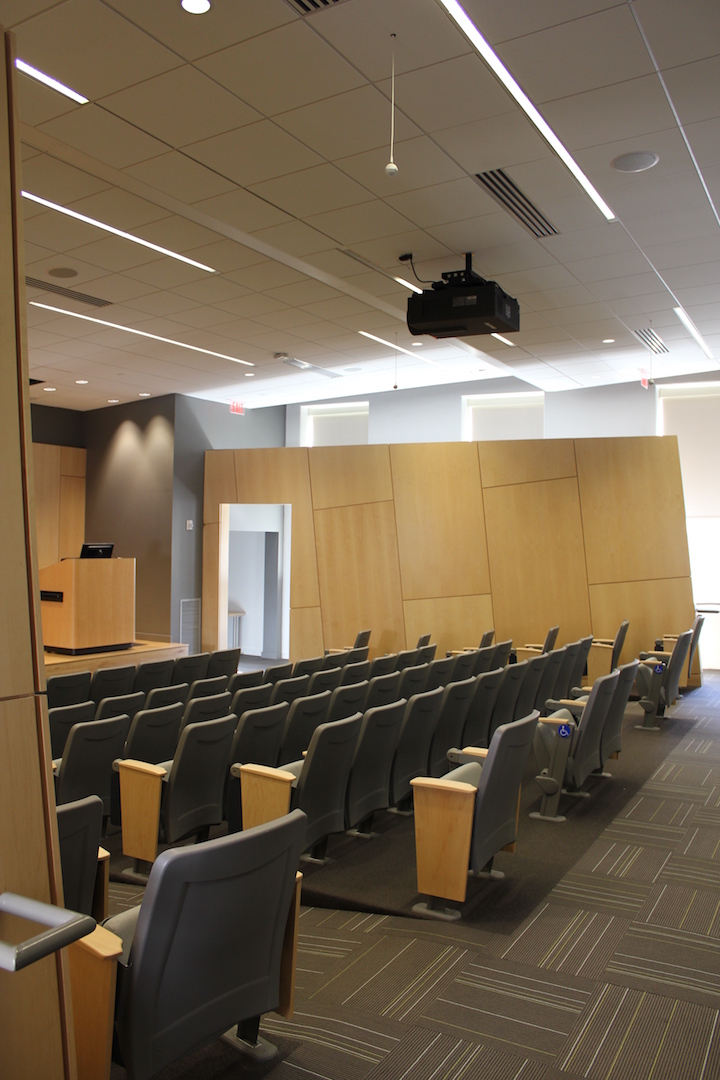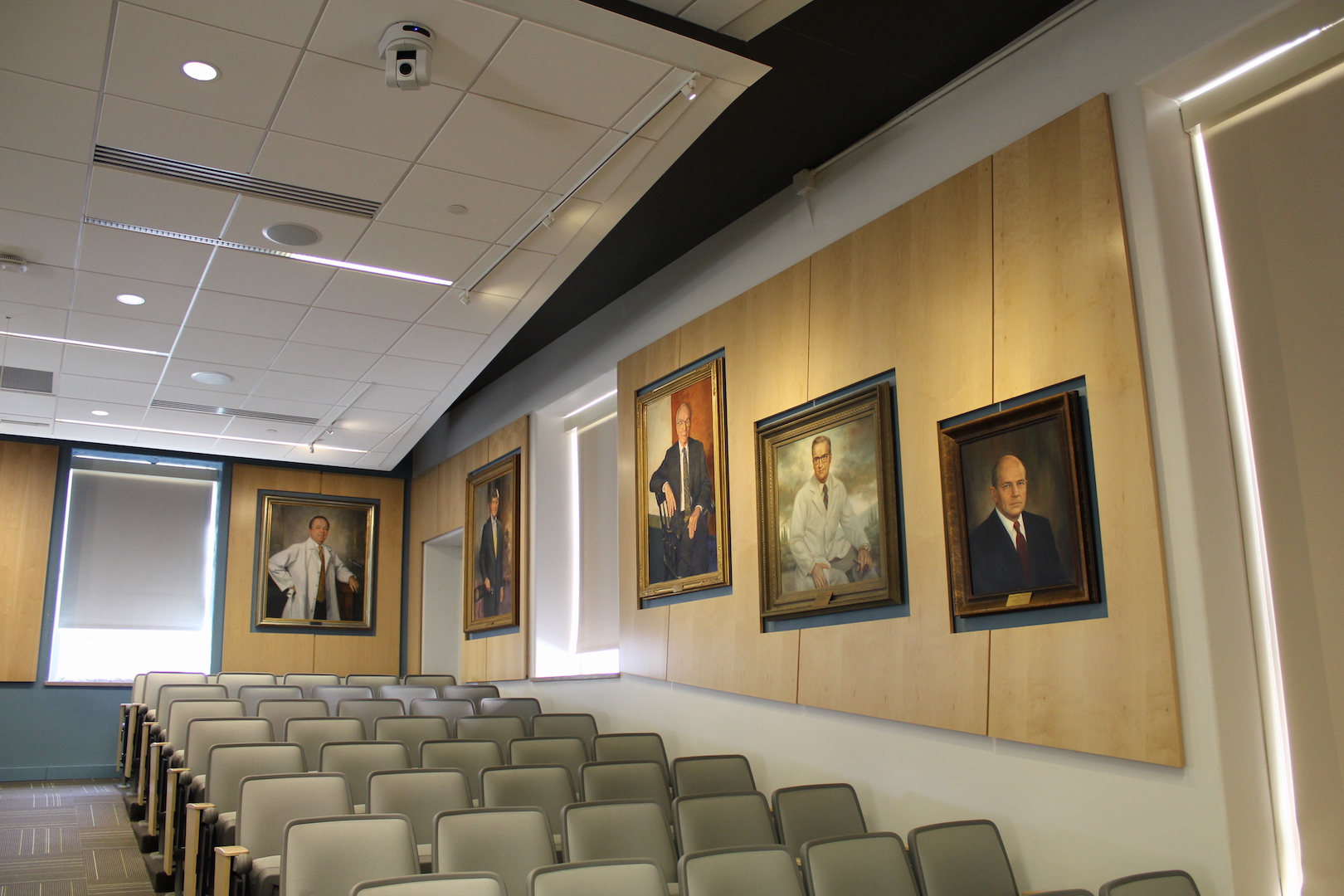Client
An existing 300-seat auditorium, part of a school of medicine’s facilities, had become outdated in terms of finishes, seating, and technology, and it no longer projected well the school’s image. Its two exits were located at the front of the room where lecturers would stand, which led to frequent distractions to the lecturer when people entered or exited the room mid-lecture. The room contained portraits of all the past deans of the school, and the school wanted a better way of displaying the portraits. The design of the renovation provided two wood-paneled vomitoriums which screened the exits from the view of a lecturer. Finishes were updated throughout the space, all the seating was replaced, the room was made handicap accessible, and the technology systems were all replaced. Wood paneling, wrapping around the rear of the room, frames the portraits of the deans. Bret worked on the project while collaborating with GS Architecture, PA.
What We Accomplished.
An existing 300-seat auditorium, part of a school of medicine’s facilities, had become outdated in terms of finishes, seating, and technology, and it no longer projected well the school’s image. Its two exits were located at the front of the room where lecturers would stand, which led to frequent distractions to the lecturer when people entered or exited the room mid-lecture. The room contained portraits of all the past deans of the school, and the school wanted a better way of displaying the portraits.








