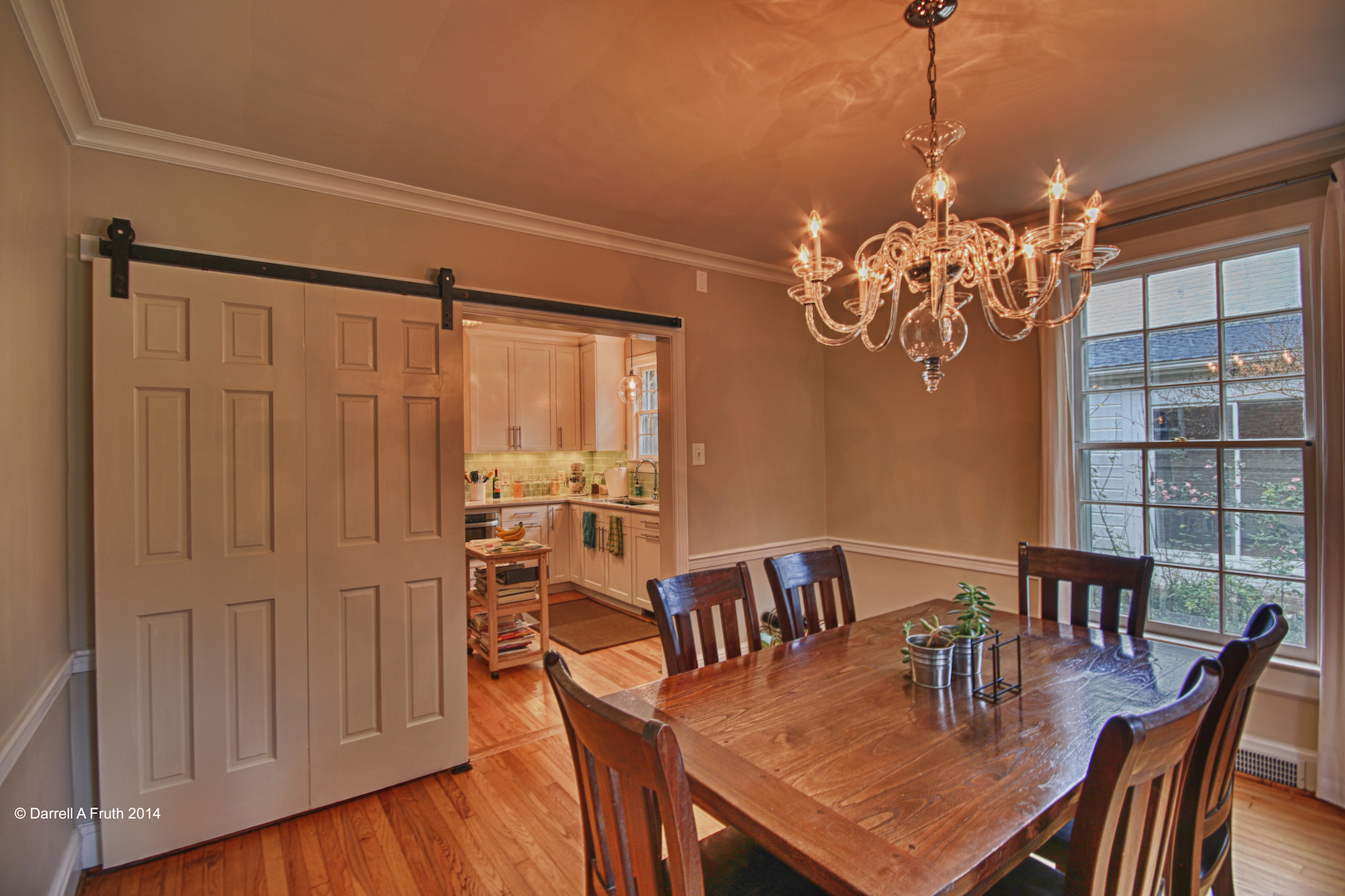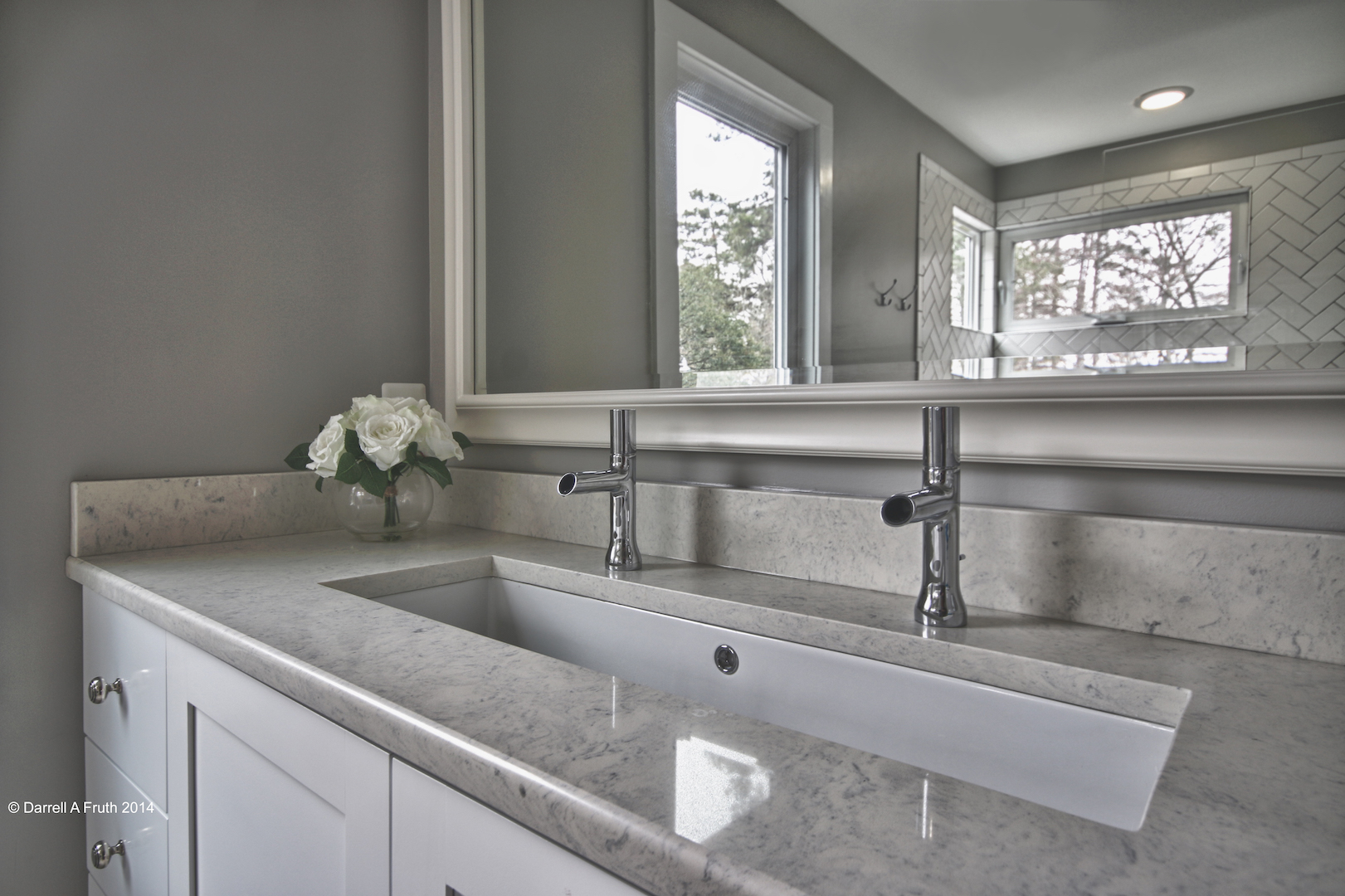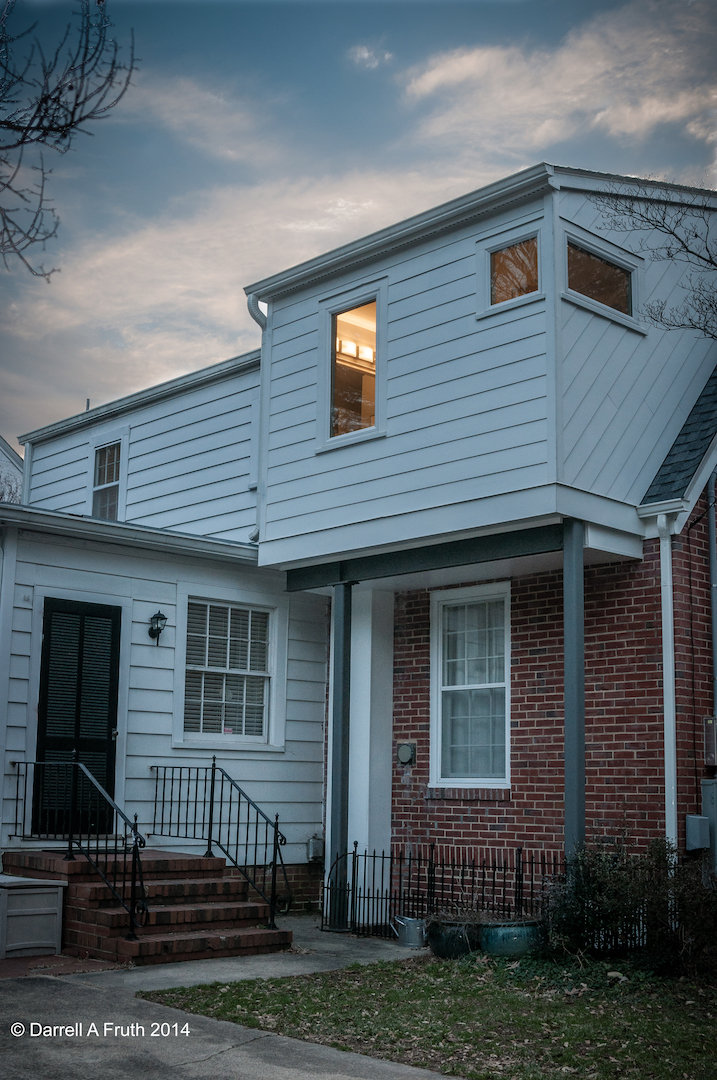Client
A 1930’s-era home, belonging to a family of four, had a kitchen which was not well connected to adjacent living spaces, was too small for the family’s needs, and was outdated. All the family shared a too-small hall bath adjacent to the bedrooms, and they were tired of bumping into one another. The work involved remodeling the kitchen with new cabinetry, appliances, finishes, and lighting. Existing openings between the kitchen and the adjacent living spaces were expanded, creating a better sense of connectedness throughout the first floor. A master bath and master closet were added off the master bedroom. To allow access to the basement via existing exterior basement stairs, the addition had to extend off the second floor of the house over the stairs and be supported by steel posts.
What We Accomplished.
A 1930’s-era home, belonging to a family of four, had a kitchen which was not well connected to adjacent living spaces, was too small for the family’s needs, and was outdated. All the family shared a too-small hall bath adjacent to the bedrooms, and they were tired of bumping into one another.
The work involved remodeling the kitchen with new cabinetry, appliances, finishes, and lighting. Existing openings between the kitchen and the adjacent living spaces were expanded, creating a better sense of connectedness throughout the first floor. A master bath and master closet were added off the master bedroom. To allow access to the basement via existing exterior basement stairs, the addition had to extend off the second floor of the house over the stairs and be supported by steel posts.








