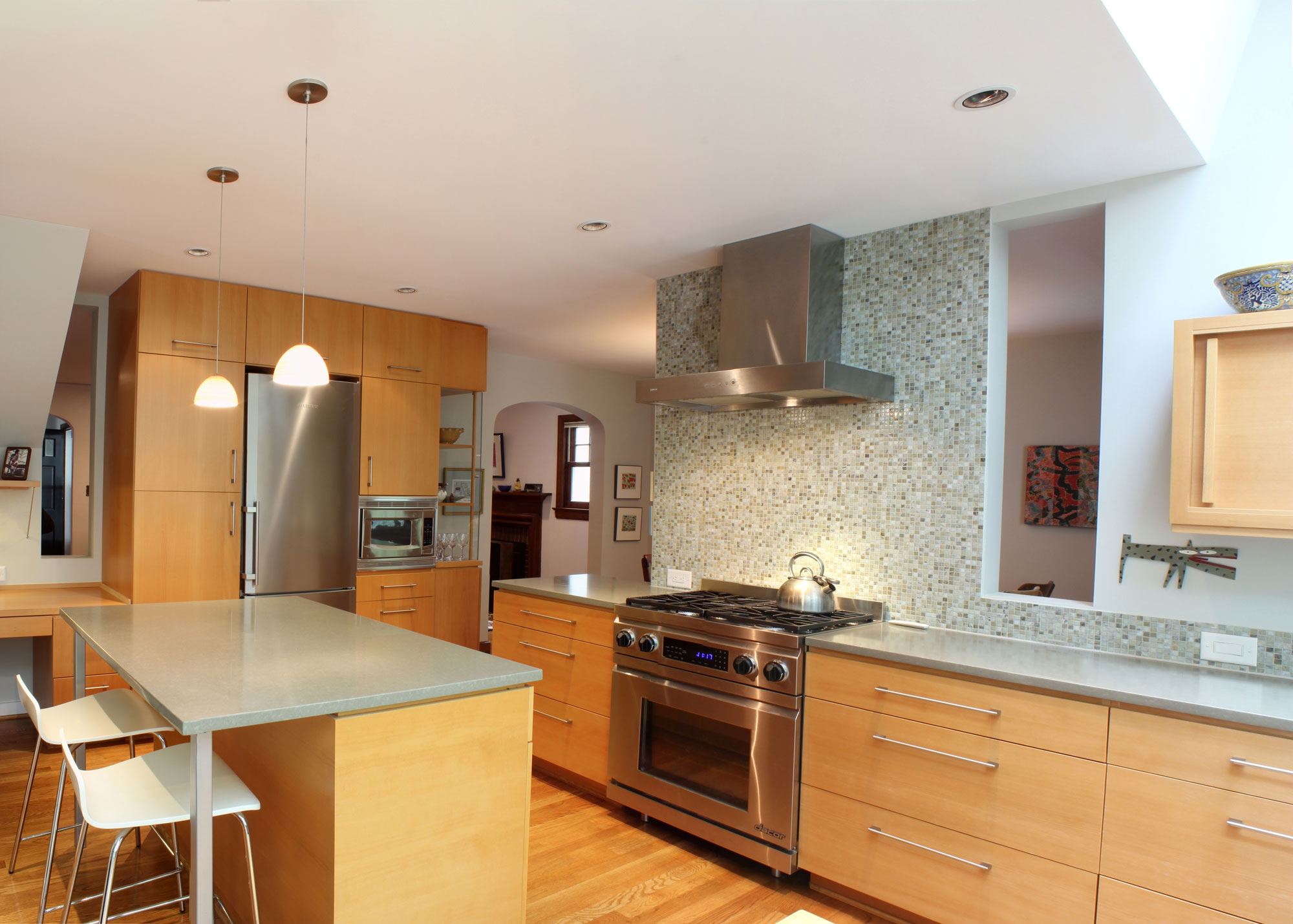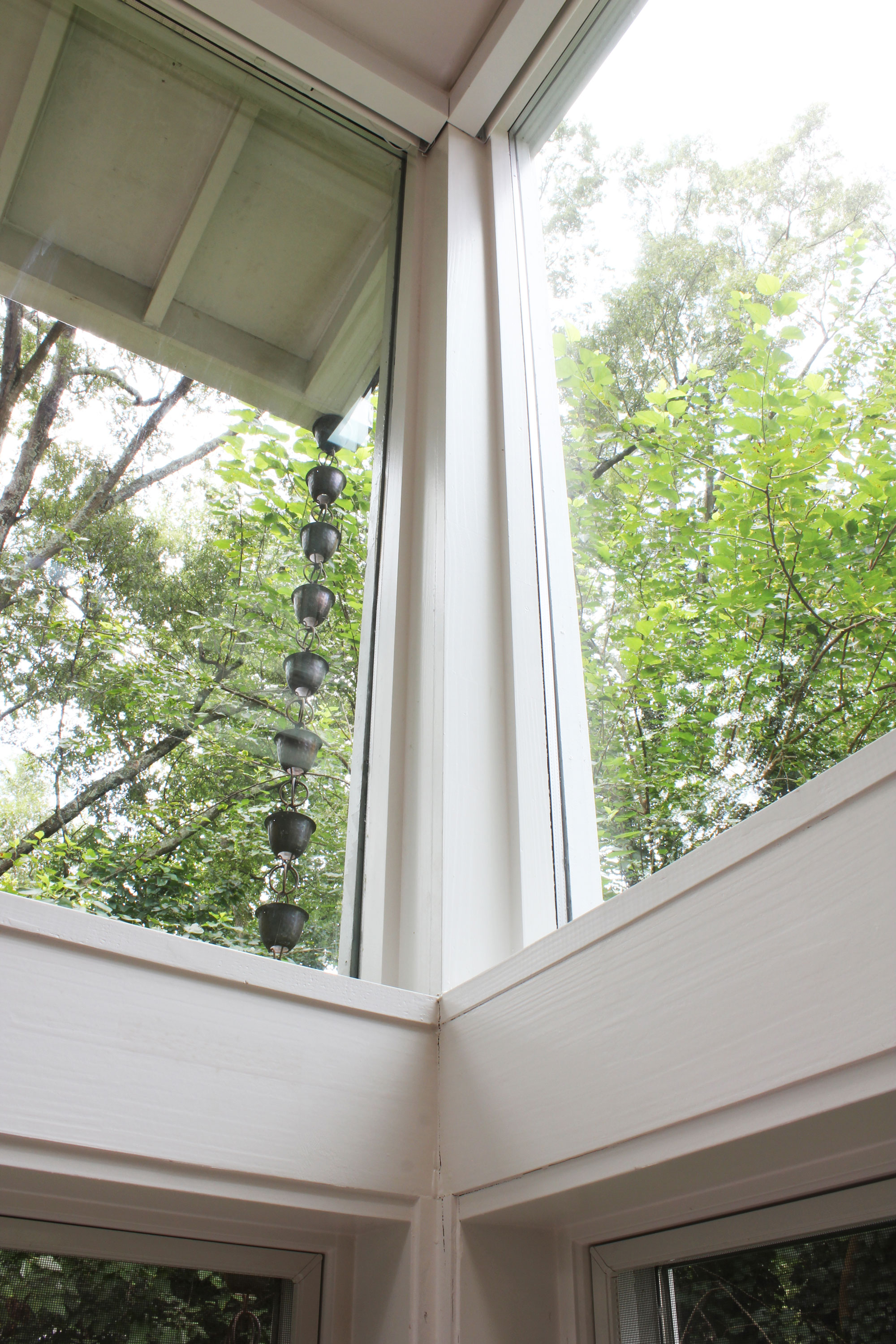Client
The owners of a home in Durham, both avid cooks, had long wanted to renovate and add onto their undersized and outdated kitchen. While doing the work to their kitchen, they also wanted to renovate their dining room and den, both adjacent to the kitchen, and create a sense of openness and connectedness between the three rooms. Located on a sloped site, with the back half of the main floor a floor above the backyard, the house lacked a good connection to the lower level and to the backyard. The house was also missing out on its potential to provide views towards a beautiful grove of old hardwood trees in the back of the site. While only 125 square feet in footprint, the addition, with its large site-built windows, makes the house feel significantly bigger. New openings between the dining room, kitchen, and den, as well as a new peek-through opening between the kitchen and living room, add to the sense of openness and expansion. A new stairway connects the upper floor to the lower level and backyard and leads into a new mud area and laundry room. Designed in collaboration with Michael Schmitt Architect, New York, NY
What We Accomplished.
The owners of a home in Durham, both avid cooks, had long wanted to renovate and add onto their undersized and outdated kitchen. While doing the work to their kitchen, they also wanted to renovate their dining room and den, both adjacent to the kitchen, and create a sense of openness and connectedness between the three rooms.
Located on a sloped site, with the back half of the main floor a floor above the backyard, the house lacked a good connection to the lower level and to the backyard. The house was also missing out on its potential to provide views towards a beautiful grove of old hardwood trees in the back of the site.
While only 125 square feet in footprint, the addition, with its large site-built windows, makes the house feel significantly bigger. New openings between the dining room, kitchen, and den, as well as a new peek-through opening between the kitchen and living room, add to the sense of openness and expansion. A new stairway connects the upper floor to the lower level and backyard and leads into a new mud area and laundry room.








