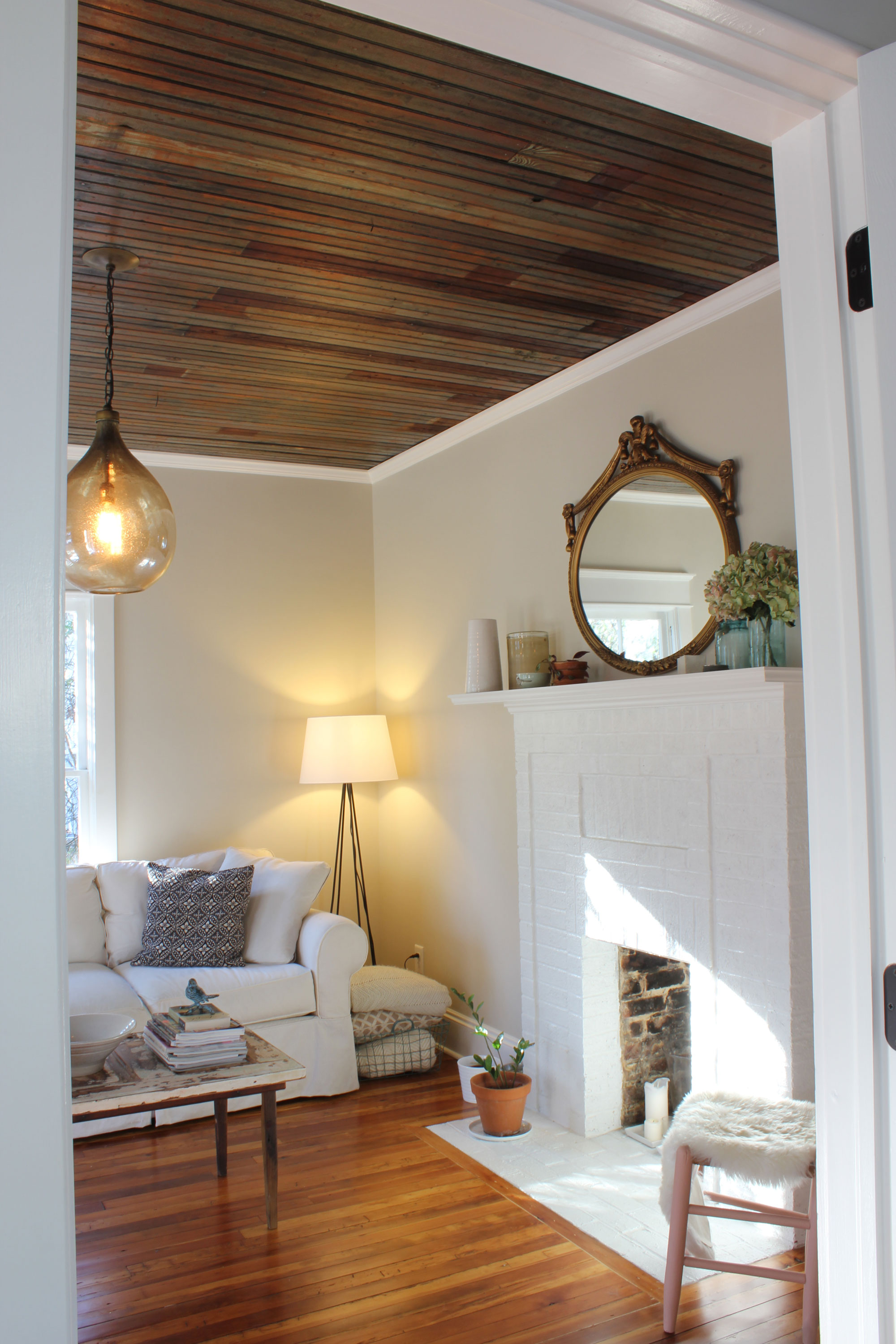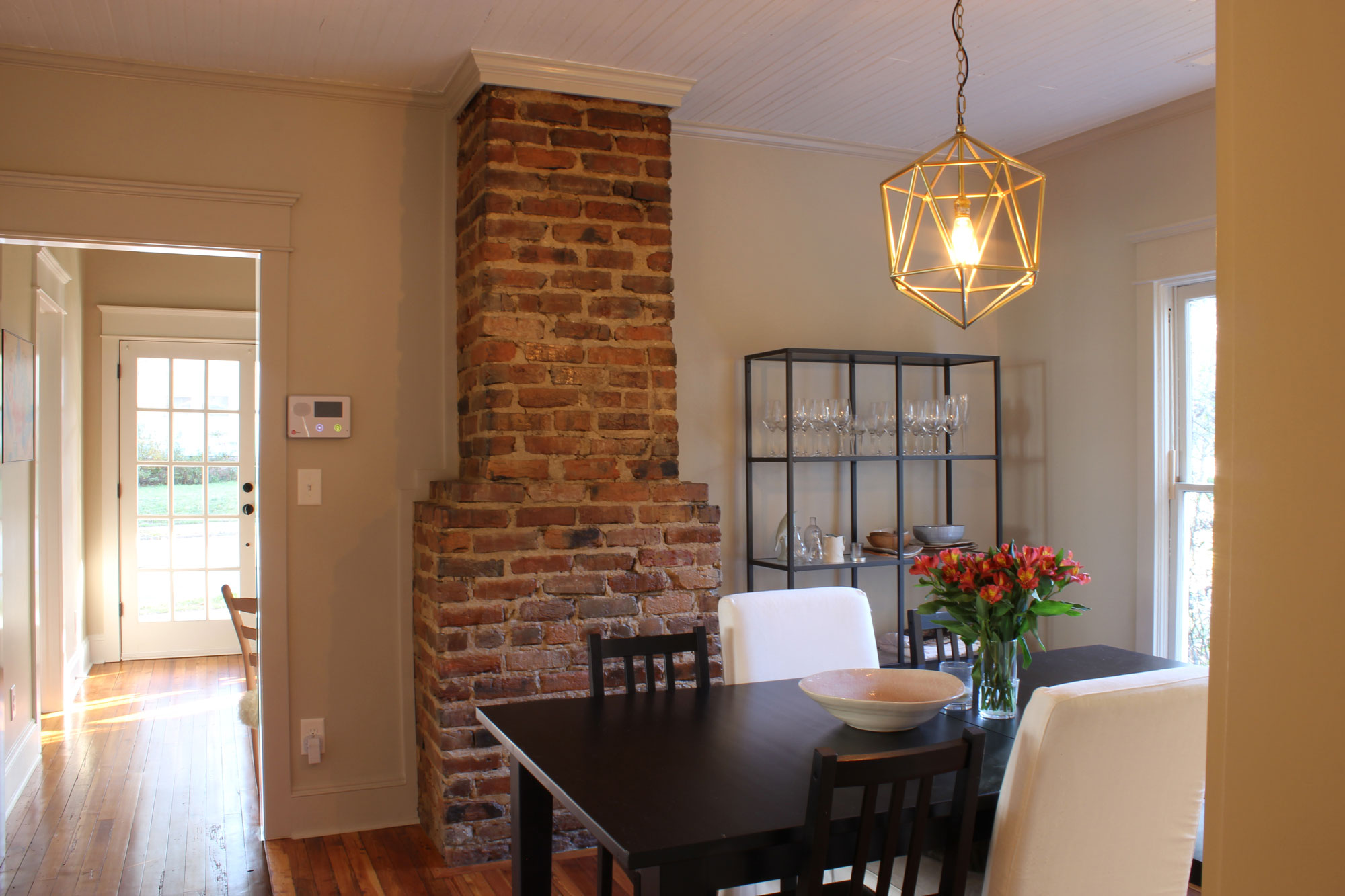Client
Englewood Addition and Renovations When purchased, this 1925 home had sat vacant for six years and had been in foreclosure. Significant damage had occurred to the home while sitting vacant, including termite damage that had left floors to bounce like a trampoline. The house was small, only 825 square feet of space broken up into five main rooms, a tiny bathroom with less than seven-foot-high ceilings, and a small laundry hallway. The home’s only storage was two small closets within the bedrooms and a small closet off the dining room. The kitchen, bare of anything but a few cabinets, a sink, and a water heater, was disconnected from the living spaces. Despite the home’s significant problems, it was determined that it was worth saving with its high ceilings, 1920’s-era details, character, and good location. To make the home work well for its new owner, the living spaces needed to be better connected to one another. Much more storage was needed, and a proper place to laundry was needed. The bathroom had to be replaced. The owner wanted to add an additional bedroom with its own bathroom and closet. The design solution involved moving the kitchen so that it would be adjacent to and better connected to the dining room; replacing the under-sized bathroom; and adding an addition off the back of the house which includes a master bedroom, master bath and closet, and a laundry room. Rooms got better storage. And the home’s historic details were also beautifully restored.
What We Accomplished.
When purchased, this 1925 home had sat vacant for six years and had been in foreclosure. Significant damage had occurred to the home while sitting vacant, including termite damage that had left floors to bounce like a trampoline.
The house was small, only 825 square feet of space broken up into five main rooms, a tiny bathroom with less than seven-foot-high ceilings, and a small laundry hallway. The home’s only storage was two small closets within the bedrooms and a small closet off the dining room. The kitchen, bare of anything but a few cabinets, a sink, and a water heater, was disconnected from the living spaces.
Despite the home’s significant problems, it was determined that it was worth saving with its high ceilings, 1920’s-era details, character, and good location. To make the home work well for its new owner, the living spaces needed to be better connected to one another. Much more storage was needed, and a proper place to laundry was needed. The bathroom had to be replaced. The owner wanted to add an additional bedroom with its own bathroom and closet.
The design solution involved moving the kitchen so that it would be adjacent to and better connected to the dining room; replacing the under-sized bathroom; and adding an addition off the back of the house which includes a master bedroom, master bath and closet, and a laundry room. Rooms got better storage. And the home’s historic details were also beautifully restored.









