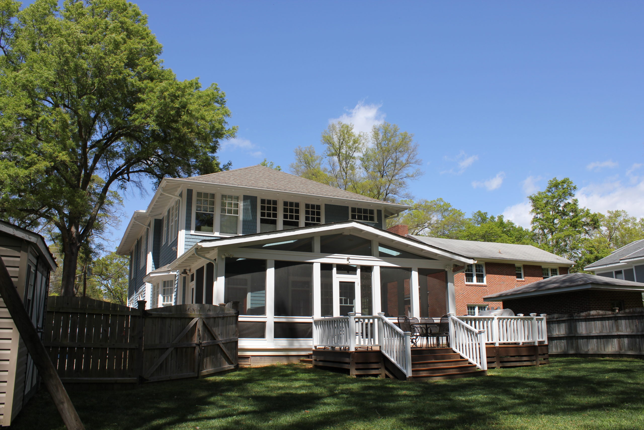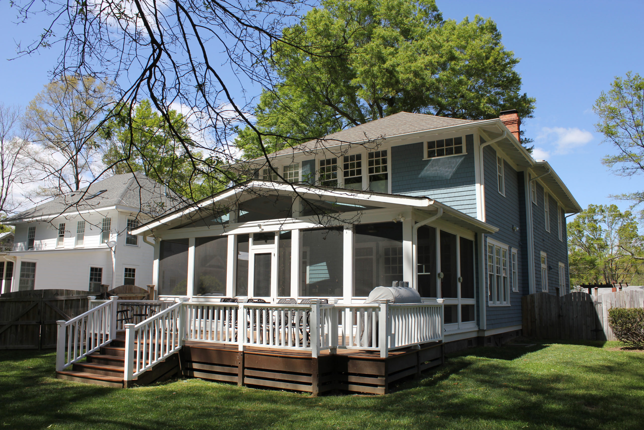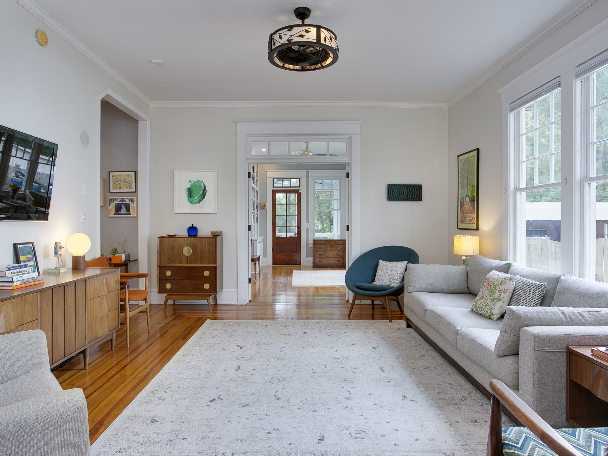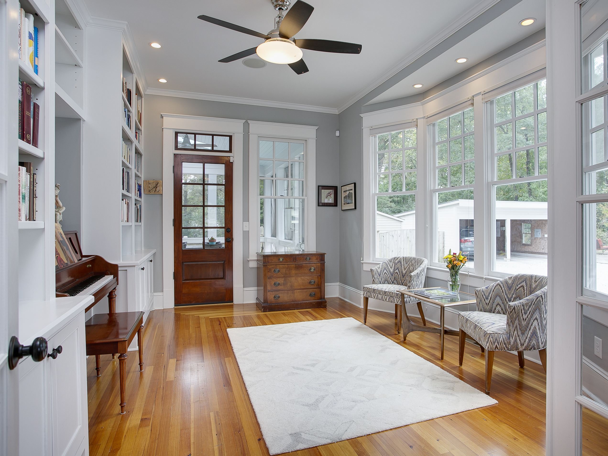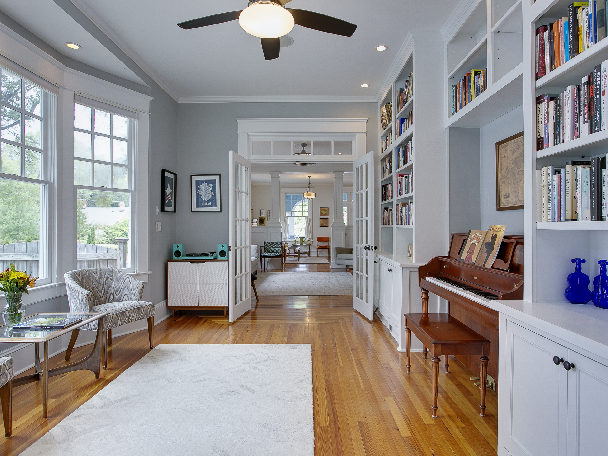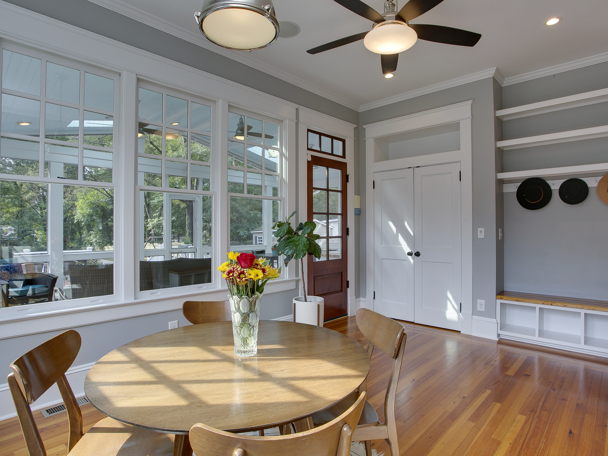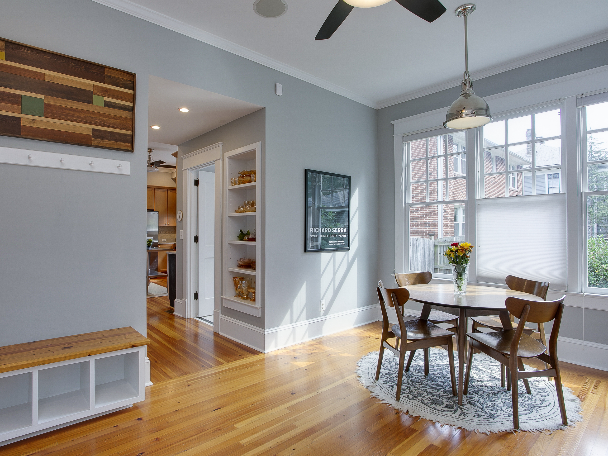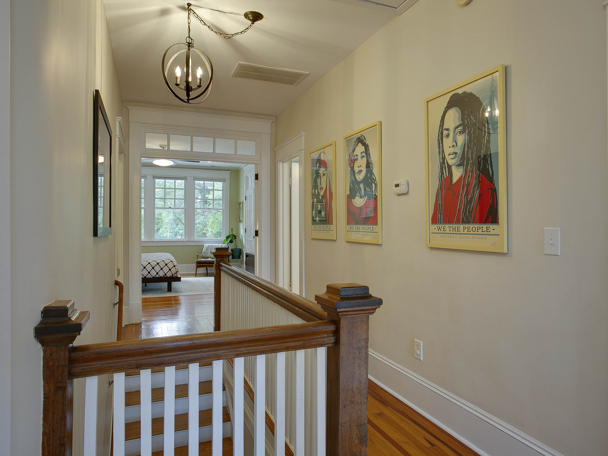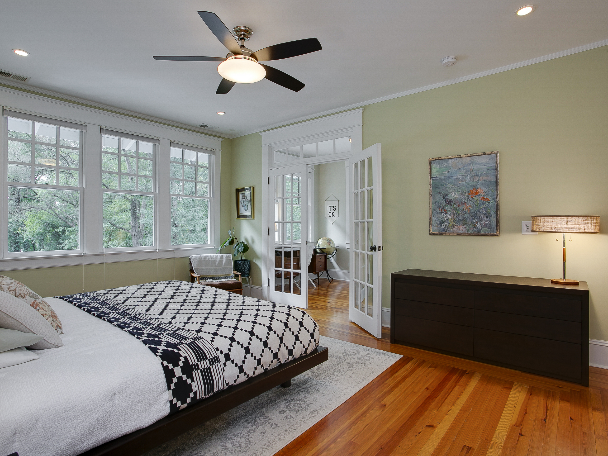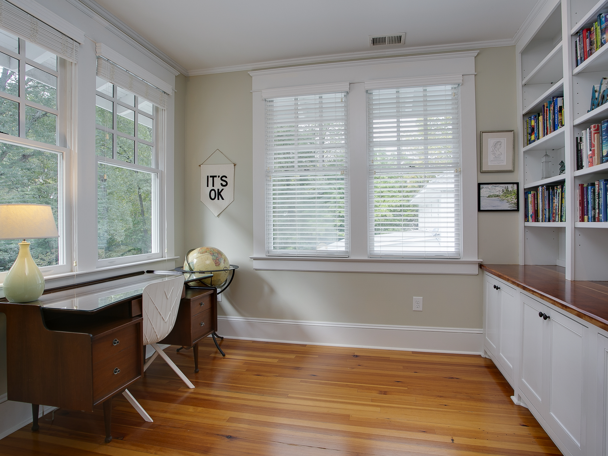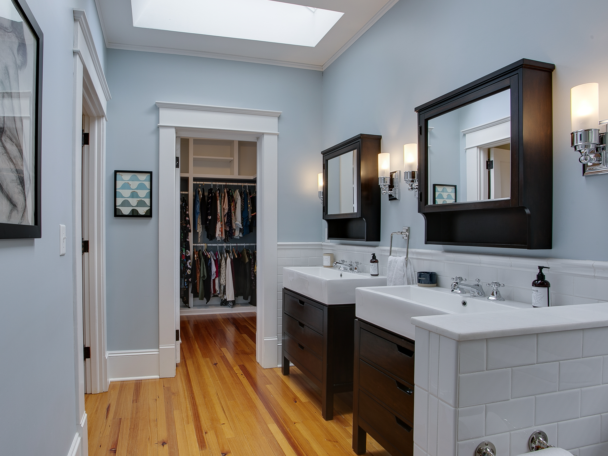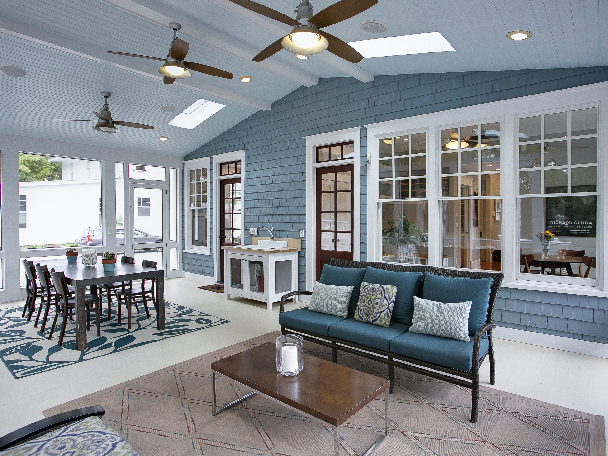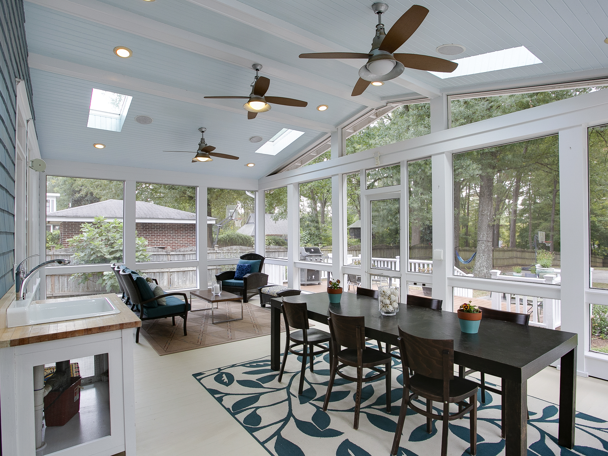Client
A family of three boys, with a fourth boy on the way, was outgrowing their 1915-era four-square craftsman-style house, located in a National Historic District in Durham. The family needed another bedroom, much more storage, and space to which the parents could retreat, including space in which the wife could teach piano lessons. Though located on two-thirds of an acre, the house lacked a good connection to its spacious backyard. The one thousand square-foot, two-story addition extends off the back of the existing house and is stepped in 18 inches from its exterior corners. The downstairs portion of the addition contains a music room, a walk-in pantry, a half bath, and a combined play room and mud area with coat closet, coat hooks, and a bench with cubbies for shoes. A large expanse of windows visually connects these spaces to a four hundred square-foot screen porch. Upstairs, the addition and 250 square feet of renovated space includes a master suite, with a study off the master bedroom, a laundry room, and an expanded boys’ bathroom. Because the house is located in an historic district, Bret had to obtain a Certificate of Appropriateness for the project by presenting the design before Durham’s Historic Preservation Commission.
What We Accomplished.
A family of three boys, with a fourth boy on the way, was outgrowing their 1915-era four-square craftsman-style house, located in a National Historic District in Durham. The family needed another bedroom, much more storage, and space to which the parents could retreat, including space in which the wife could teach piano lessons. Though located on two-thirds of an acre, the house lacked a good connection to its spacious backyard.



