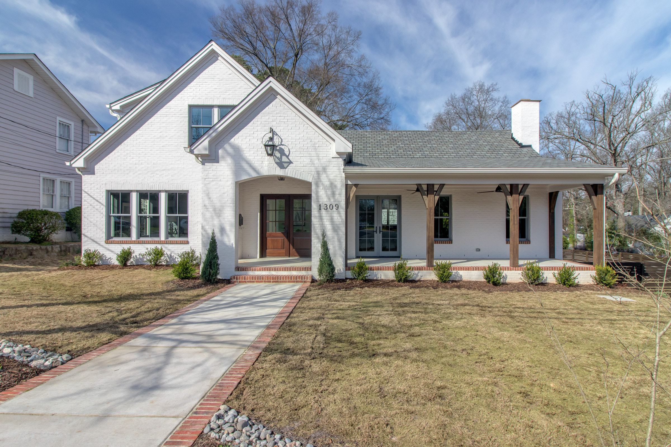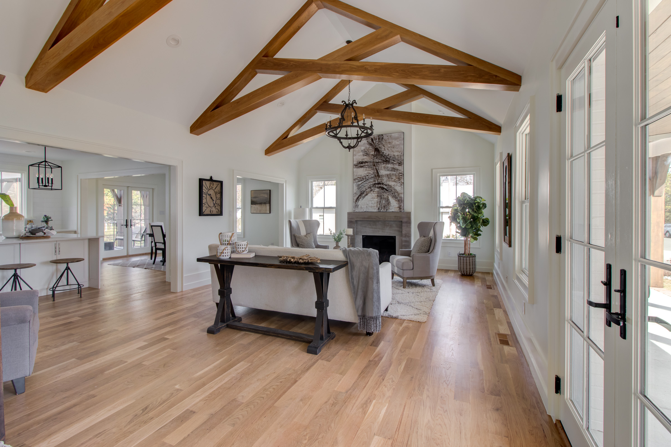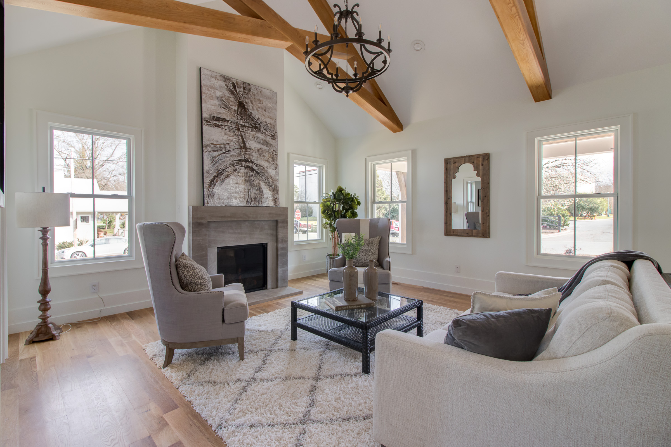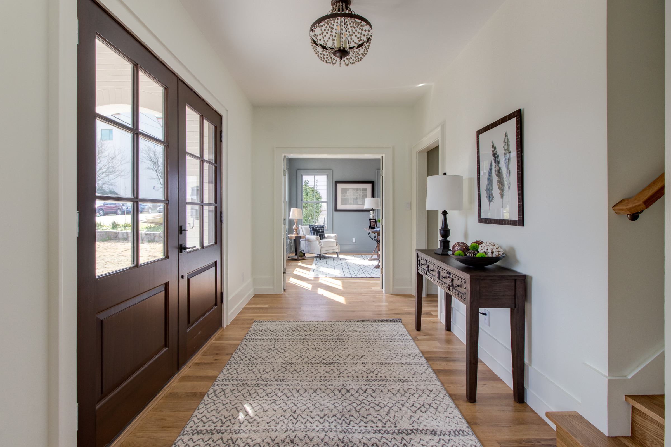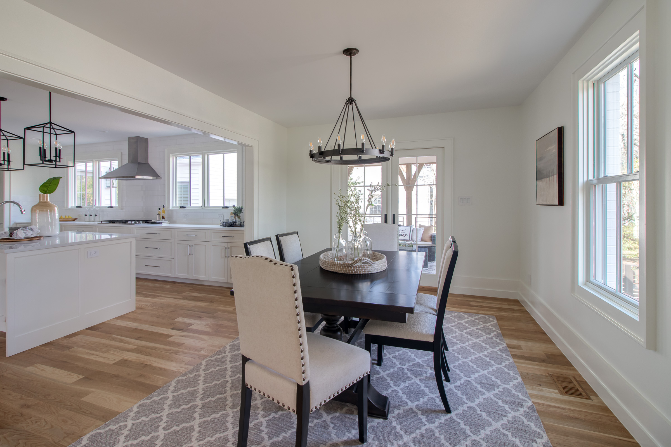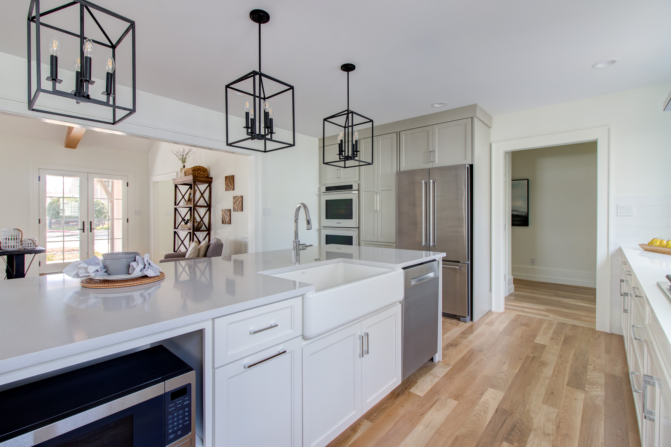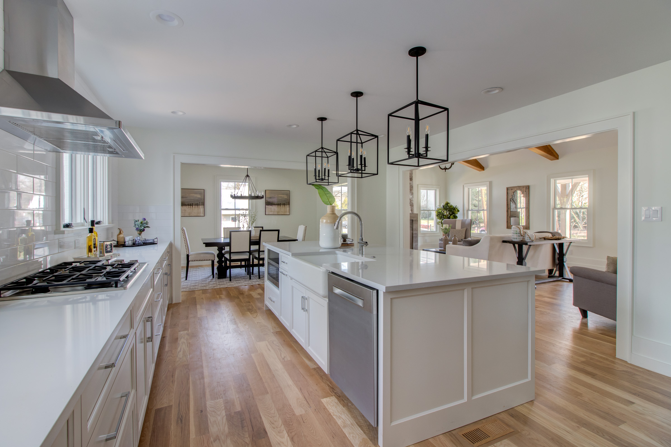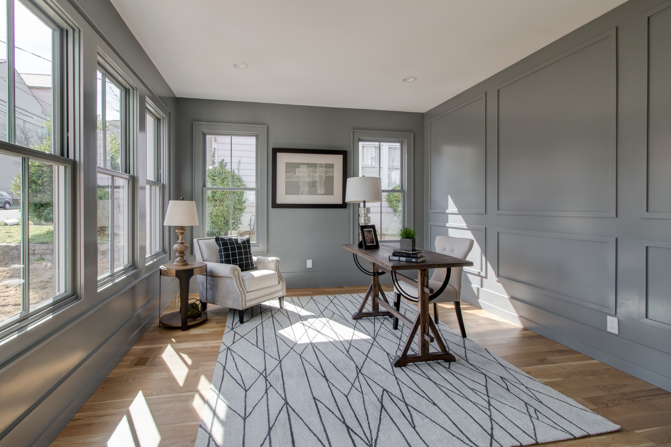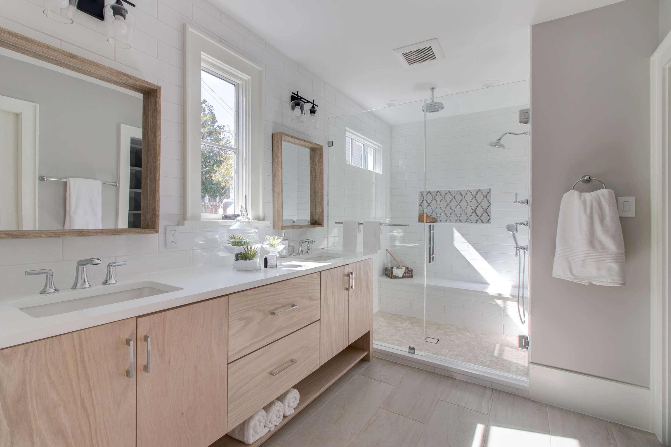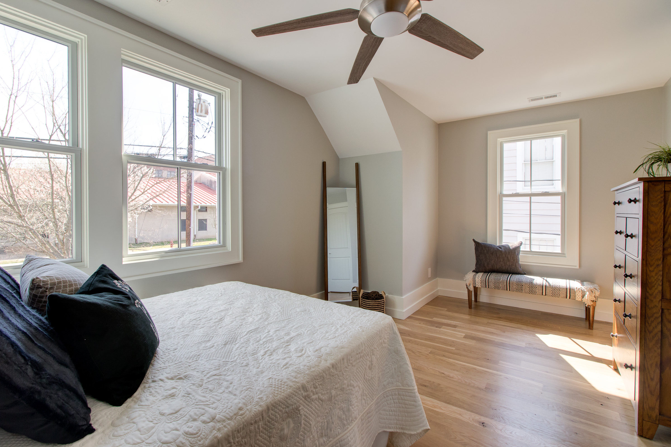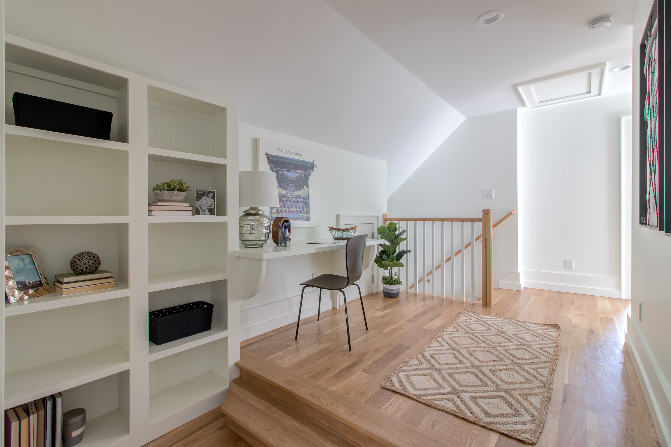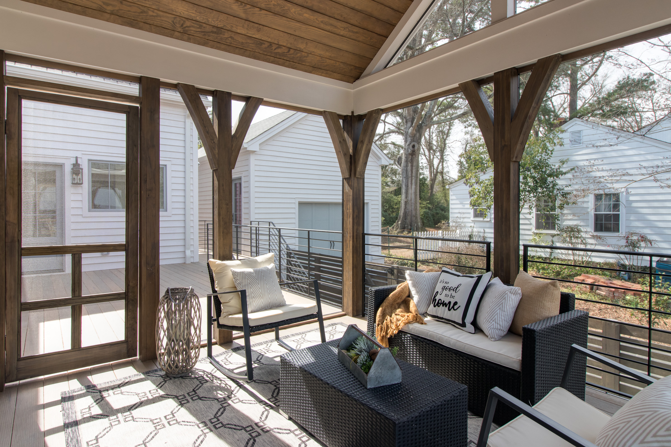What We Accomplished
Located in a desirable neighborhood and only a short block from a popular neighborhood park, the house seemed like a good candidate for renovating and expanding to create space for practicing hospitality and hosting grandchildren visits. Working against expansion ideas, however, were the corner lot’s very restrictive setbacks and a 50-foot no-build buffer imposed upon the back of the lot by a creek. Bret and the owners successfully obtained a variance and a minor special use permit from the city of Durham so that the project could happen. Bret worked with the owners to modernize, renovate, and expand the house. On the first floor, renovations and a 540 square foot addition created a floor plan which worked better for the couple and allowed for an open family room/kitchen/dining room along the back of the house. A second floor was added, creating space for three new bedrooms and a bonus room.



